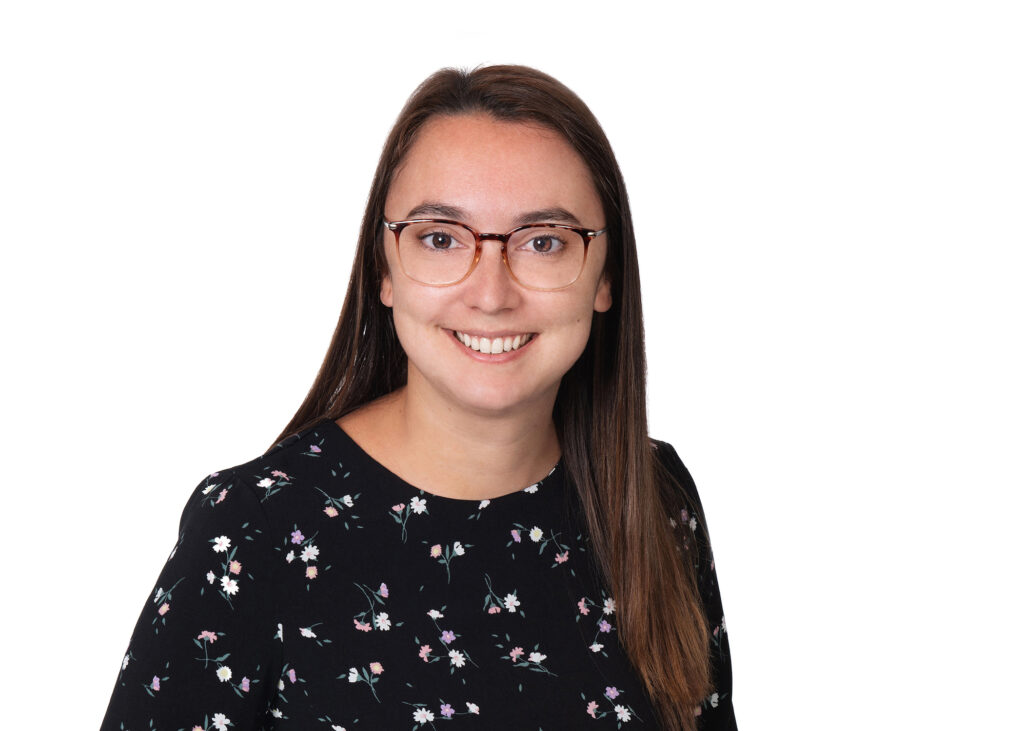
Gatineau (Aylmer) J9H6H7
DESCRIPTION
Estate sale. Spacious, well-maintained 3-bedroom bungalow with attached double garage. Direct access to the garage from the basement. The basement is fully finished and includes a large family room, with the possibility of adding a 5th bedroom. A second full bathroom is also provided. The landscaped grounds are decorated with shrubs, while the backyard, bordered by a cedar hedge, offers great privacy. Ideally located on a quiet street and within walking distance of elementary and secondary schools. Who's the lucky one?
Addenda
A new certificate of location has been ordered. 2025 pre-sale inspection report available online. Please review it and include it in your promise to purchase. The seller would like to be given until Sunday 9:00 p.m. to respond to the promises to purchase. Enjoy your visit!
Listing agent(s)
Sophia Daoust Whissel


Details
Features
Room details
| ROOMS | LEVEL | DIMENSIONS | FLOORING TYPE |
|---|---|---|---|
| Living room | Ground floor | 17.0x14.3 P | |
| Dining room | Ground floor | 12.6x12.3 P | |
| Kitchen | Ground floor | 13.3x11.9 P | |
| Solarium/ Sunroom | Ground floor | 16.0x11.0 P | |
| Primary bedroom | Ground floor | 14.3x12.0 P | |
| Bedroom | Ground floor | 12.0x11.0 P | |
| Bedroom | Ground floor | 11.3x11.0 P | |
| Bathroom | Ground floor | 11.9x7.9 P | |
| Playroom | Basement | 25.6x12.6 P | |
| Family room | Basement | 26.0x24.3 P | |
| Walk-in closet | Basement | 5.9x3.0 P | |
| Bedroom | Basement | 14.3x12.9 P | |
| Walk-in closet | Basement | 8.6x5.0 P | |
| Bathroom | Basement | 9.6x9.3 P | |
| Storage | Basement | 16.0x11.0 P |
Inclusions / Exclusions
Exlcusions
Evaluation, taxes and expenses
Lot:$219,900
Building:$340,700
TOTAL : $560,600
Municipal Evaluation
| Municipal Taxes | $4,216 (2025) |
| School taxes | $362 (2024) |
| Energy cost | $2,550 |