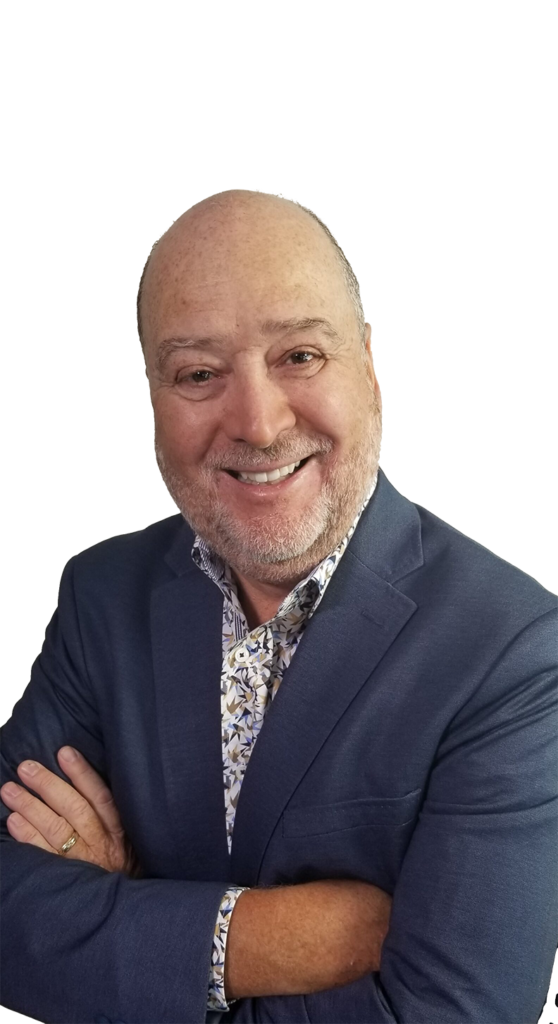
Gatineau (Aylmer) J9H3Y3
DESCRIPTION
PRICE REDUCTION!Wychwood, superb property, large lot, sunny, mature trees. Possibility of an intergenerational suite (or office). Close to everything: buses, bike paths, schools, CLSC, shopping centers, parks, tennis, old Aylmer and marina areas. Well renovated, meticulous maintenance. Large windows, hardwood floors. Modern kitchen, lots of storage Mud-room, solarium, powder room on the ground floor. 3 bedrooms upstairs, renovated bathroom, heated floor and towel rack. Finished basement, large laundry room and storage. Recent heat pumps. Large outdoor terrace, spacious shed.
Addenda
In Wychwood, a sought-after neighborhood. Superb property with a large corner lot, bathed in natural light, surrounded by mature trees. Near public transportation, bike paths, schools, and all services. Close to Old Aylmer and the marina. Many renovations over the years. Possibility of an intergenerational suite. Open-concept living/dining room with large windows and hardwood floors. Modern kitchen with center island, induction cooktop, dishwasher, built-in microwave and stove, very large storage space and ceramic floors. Mud room, separate entrance at the back, plenty of storage. Solarium, Powder room on the main floor. 3 bedrooms, large closets. Renovated bathroom with separate bathtub and shower, and heated floors and towel racks. Finished basement, large laundry room and storage. Heating, wall-mounted heat pumps and electric baseboards. Outside, large deck and spacious shed for storage
Listing agent(s)

Details
Features
Room details
| ROOMS | LEVEL | DIMENSIONS | FLOORING TYPE |
|---|---|---|---|
| Bedroom | Ground floor | 10.11x14.9 P | |
| Kitchen | Ground floor | 10.6x22.8 P | |
| Hallway | Ground floor | 5x11 P | |
| Hallway | Ground floor | 6x12.6 P | |
| Dining room | Ground floor | 12.1x17 P | |
| Washroom | Ground floor | 3.1x7 P | |
| Solarium/ Sunroom | Ground floor | 11.1x11.11 P | |
| Primary bedroom | 2nd floor | 14.3x15.10 P | |
| Bedroom | 2nd floor | 8.7x12.8 P | |
| Bedroom | 2nd floor | 9.2x12.5 P | |
| Bathroom | 2nd floor | 8.7x8.10 P | |
| Other | 2nd floor | 4x15 P | |
| Laundry room | Basement | 13.4x10.8 P | |
| Family room | Basement | 21.9x26.8 P | |
| Other | Basement | 13.4x10.8 P |
Inclusions / Exclusions
Exlcusions
Evaluation, taxes and expenses
Lot:$245,100
Building:$292,300
TOTAL : $537,400
Municipal Evaluation
| Municipal Taxes | $4,096 (2025) |
| School taxes | $330 (2025) |
| Energy cost | $2,292 |
| Common expenses/Rental | $2,733 |