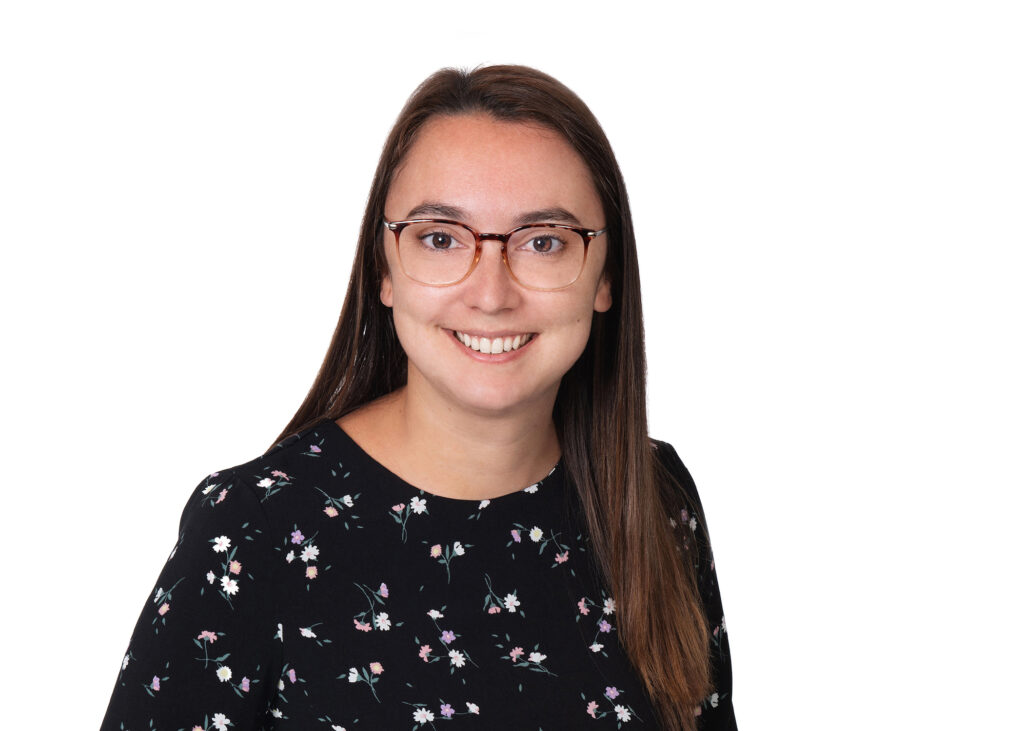
Gatineau (Aylmer) J9J3L8
DESCRIPTION
Succession. Superb 3 bedroom semi-detached, very clean and very well maintained, freshly painted for you. Located in a coveted family area close to the elementary school, parks, walking trail, grocery store, pharmacy. Double entrance in plain paving stone. The courtyard is fenced and equipped with a swimming pool, patio, and sheds. Its south orientation provides maximum sunlight in the courtyard, kitchen and dining room. You will be able to fully enjoy summer. Make an appointment to visit now. You will fall under the spell of this beautiful property. Who is feeling lucky!
Addenda
Recent renovations: -New windows -The floor coverings in the kitchen, dining room, living room and bathroom have been replaced. This sale is conditional on obtaining the death certificate from the civil director. We should receive it around April 25. Succession: This sale is made without legal guarantee of quality, at the buyer's own risk. The location certificate that will be provided is the one that the seller has in his possession (2013), any new certificate would be the responsibility of the buyer. Nothing has changed except the addition of a small removable shed.
Listing agent(s)
Sophia Daoust Whissel


Details
Features
Room details
| ROOMS | LEVEL | DIMENSIONS | FLOORING TYPE |
|---|---|---|---|
| Hallway | Ground floor | 5.8x5.3 P | |
| Living room | Ground floor | 14.10x12.1 P | |
| Dining room | Ground floor | 11.9x11.2 P | |
| Kitchen | Ground floor | 11.3x9.1 P | |
| Washroom | Ground floor | 8.3x5.8 P | |
| Primary bedroom | 2nd floor | 12.11x12.8 P | |
| Walk-in closet | 2nd floor | 7.7x4.6 P | |
| Bedroom | 2nd floor | 10.3x9.10 P | |
| Bedroom | 2nd floor | 10.3x10.0 P | |
| Bathroom | 2nd floor | 12.2x7.8 P | |
| Family room | Basement | 20.5x10.6 P | |
| Bedroom | Basement | 13.0x5.5 P | |
| Workshop | Basement | 11.10x10.8 P | |
| Storage | Basement | 10.8x8.4 P |
Inclusions / Exclusions
Exlcusions Water heater rented.
Evaluation, taxes and expenses
Lot:$160,500
Building:$318,200
TOTAL : $478,700
Municipal Evaluation
| Municipal Taxes | $3,423 (2024) |
| School taxes | $225 (2024) |
| Energy cost | $1,290 |