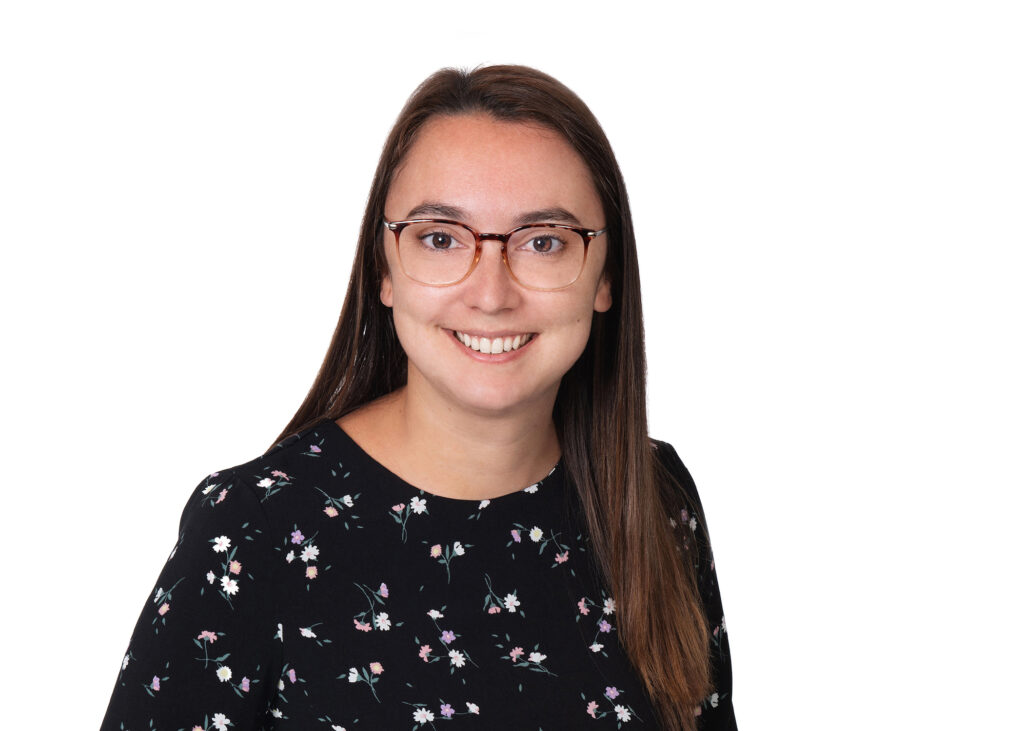
$420,000
MLS 17221335
522, Rue Costello
Gatineau (Buckingham) J8L1Y3
Gatineau (Buckingham) J8L1Y3
Two or more storey
Request a visit
DESCRIPTION
Stunning! Very beautiful house of 3 bedrooms, a large bathroom and a powder room. Completely and tastefully renovated. Dining room with an oversized patio door providing beautiful natural lighting. The full-height basement serves as a workshop and additional storage. Large private fenced backyard with patio and a large shed. Double width carport. Located on a dead end street just 2 minutes from the main street of Buckingham. If you are looking for a beautiful, affordable, well-maintained home with a beautiful backyard, located close to all services, your search stops here!
Addenda
Listing agent(s)
Sophia Daoust Whissel
Courtier immobilier résidentiel


Details
Features
Property Type
Two or more storey
Type de propriété :
1950
Construction Year:
1950
Building Type
TWO OR MORE STOREY
Lot size
8.62 x 8.03 (m)
Superficie habitable :
1500 pc2
Window type:
Kitchen Cabinets:
Revêtement de la toiture :
Cadastre
Zonage
Date de livraison prévue
0000-00-00 00:00:00
Reprise
No
Possibilité d’échange
No
Certificat de localisation
No -
Numéro de matricule
Date ou délai d’occup.
60 days
Carport
Attached
Driveway
Asphalt
Heating system
Air circulation
Heating energy
Bi-energy
Foundation
Concrete
Siding
Vinyl
Bathroom / Washroom
Separate shower
Basement
6 feet and over
Sewage system
Municipal sewer
Landscaping
Fenced
Window type
Hung
Room details
| ROOMS | LEVEL | DIMENSIONS | FLOORING TYPE |
|---|---|---|---|
| Hallway | Ground floor | 15.9x4.6 P | |
| Washroom | Ground floor | 7.3x4.9 P | |
| Living room | Ground floor | 13.0x11.0 P | |
| Dining room | Ground floor | 13.3x11.6 P | |
| Kitchen | Ground floor | 13.6x11.3 P | |
| Primary bedroom | 2nd floor | 11.6x11.3 P | |
| Walk-in closet | 2nd floor | 7.6x4.9 P | |
| Bedroom | 2nd floor | 11.6x11.0 P | |
| Bedroom | 2nd floor | 11.6x10.6 P | |
| Bathroom | 2nd floor | 9.9x8.9 P | |
| Laundry room | 2nd floor | 6.3x5.9 P |
Inclusions / Exclusions
Inclusions Blinds. Refrigerator, stove, dishwasher, fan/microwave, washer, dryer.
Exlcusions Television and it's mount.
Exlcusions Television and it's mount.
Evaluation, taxes and expenses
Year: 2024
Lot:$156,000
Building:$147,100
TOTAL : $303,100
Lot:$156,000
Building:$147,100
TOTAL : $303,100
Annual Taxes
Municipal Evaluation
TOTAL : $2,558
Municipal Evaluation
| Municipal Taxes | $2,404 (2024) |
| School taxes | $154 (2023) |
| Energy cost | $710 |
Calculation of mortgage payments
Down payment
Financial Details
Taxe de bienvenue (estimé)
0
Capital total payé:
0
Total interest paid
0
Mortgage balance
0