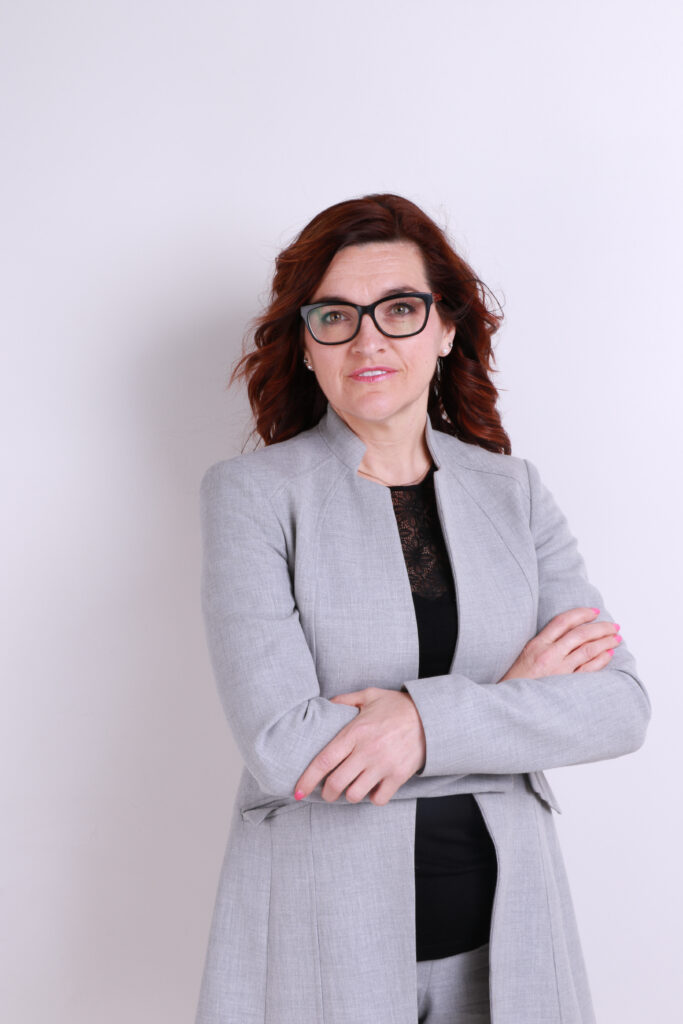
$0
MLS
,
Addenda
Listing agent(s)






Sophia Daoust Whissel
Courtier immobilier résidentiel


Details
Features
Property Type
Type de propriété :
Construction Year:
Building Type
Lot size
x ()
Superficie habitable :
2
Window type:
Kitchen Cabinets:
Revêtement de la toiture :
Cadastre
Zonage
Date de livraison prévue
Reprise
No
Possibilité d’échange
No
Certificat de localisation
No -
Numéro de matricule
Date ou délai d’occup.
Room details
Inclusions / Exclusions
Inclusions
Exlcusions
Exlcusions
Evaluation, taxes and expenses
Year:
Lot:$0
Building:$0
TOTAL : $0
Lot:$0
Building:$0
TOTAL : $0
Annual Taxes
TOTAL : $0
TOTAL : $0
Calculation of mortgage payments
Down payment
Financial Details
Taxe de bienvenue (estimé)
0
Capital total payé:
0
Total interest paid
0
Mortgage balance
0