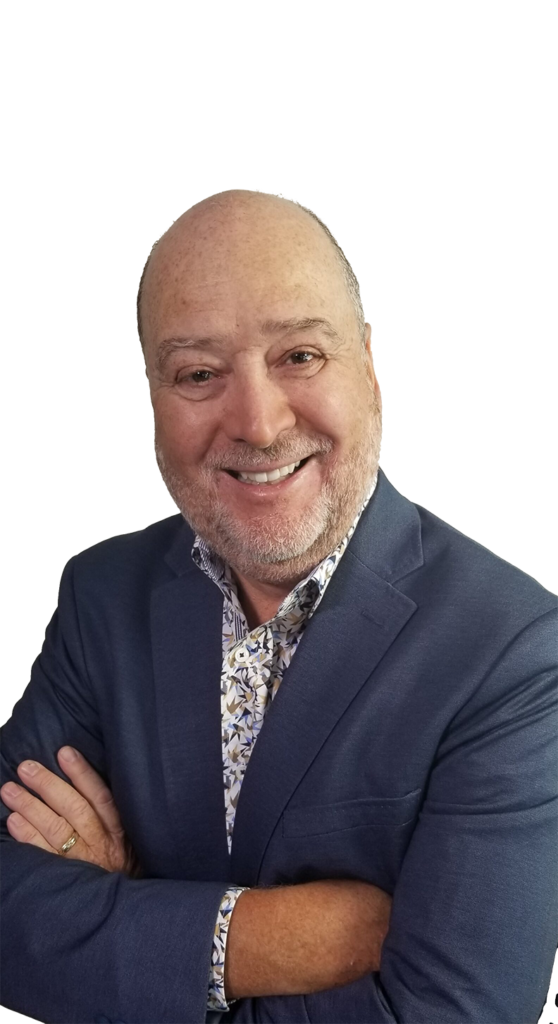
Alleyn-et-Cawood J0X1P0
DESCRIPTION
Beautiful waterfront cottage on pristine lake, 70 minutes from Ottawa,turnkey, money-maker cottage, completely renovated,totally furnished sleeps 8, low maintenance, registered and operational Airbnb 2023 (Modern Four Season Family Cottage - Alleyn-et-Cawood Cottage Rental | DI-35690 | CottagesInCanada) rental revenues 28000$ /year. 15 minutes to golf, Alpine skiing, tennis, Mountain biking and hiking trails and local services. The seller shall only provide the Certificate of location that he possesses. Costs pertaining to a Title Insurance shall be incurred by the buyer.
Addenda
renovations since 2021: New windows in kitchen,mudroom and large glass patio door. New deck and glass railings. New large floating dock with waterslide and stairs from/to cottage. Water system with UV filtration for potable lake water. New flooring, New paint for interior and exterior roof and walls. New aluminum skirting around cottage. New kitchen counters, cupboards,tiled backsplash, New bathroom vanity bathtub,tiled backsplash, New bench seating in mudroom. Large crawl space spray foamed New built-in air conditioner, New dishwasher,microwave and water system with filtration. Updated bunkie with deck and electricity. Renovated ext cottage wood siding.
Listing agent(s)

Details
Features
Room details
| ROOMS | LEVEL | DIMENSIONS | FLOORING TYPE |
|---|---|---|---|
| Bedroom | Ground floor | 12x10 P | |
| Primary bedroom | Ground floor | 9x9.6 P | |
| Dining room | Ground floor | 7.3x7.3 P | |
| Bathroom | Ground floor | 9.5x7 P | |
| Living room | Ground floor | 19.6x10.11 P | |
| Kitchen | Ground floor | 13.8x7.9 P | |
| Hallway | Ground floor | 9.5x5.4 P | |
| Other | Ground floor | 9.5x3 P |
Inclusions / Exclusions
Exlcusions Personal items, 1 picture in bedroom, 2 pictures in kitchen.
Evaluation, taxes and expenses
Lot:$49,900
Building:$90,400
TOTAL : $140,300
Municipal Evaluation
| Municipal Taxes | $1,598 (2023) |
| School taxes | $150 (2023) |
| Energy cost | $1,200 |
| Common expenses/Rental | $300 |