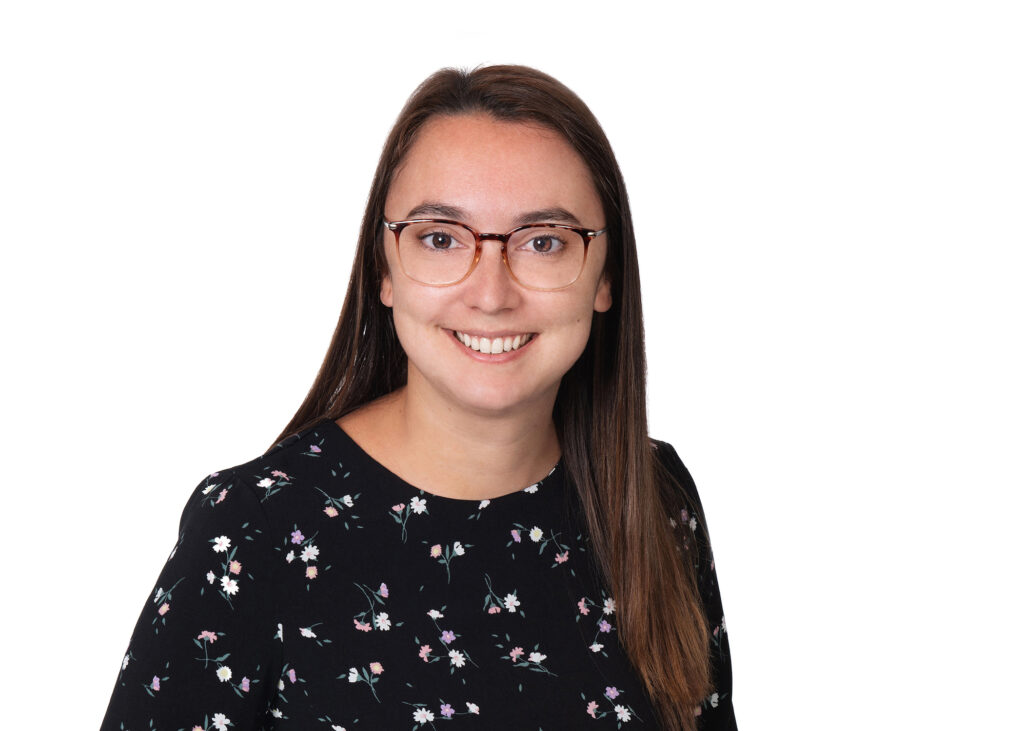
$2,500
MLS 12251104
50, Rue de l'Apogée
Gatineau (Hull) J9A2W3
Gatineau (Hull) J9A2W3
Two or more storey
Request a visit
DESCRIPTION
For rent from August 1, 2025 (maybe flexible). Beautiful, well maintained 3+1 bedroom semi detached located in the heart of the Plateau within walking distance to shopping. Quick access to the bus. We are looking for a respectful tenant who will take care of the property. Credit check and references required. No animals allowed. Non-smoking house. Make an appointment now!
Addenda
Viewings will be by appointment during the following times: Wednesdays all day. Saturdays-Sundays between 12 p.m. and 4 p.m. Gestion Quanta manages the property. The manager will have to approve the candidate. No pets allowed. Smoking-free home. Thank you for your understanding.
Listing agent(s)
Sophia Daoust Whissel
Courtier immobilier résidentiel


Details
Features
Property Type
Two or more storey
Type de propriété :
1992
Construction Year:
1992
Building Type
TWO OR MORE STOREY
Lot size
9.5 x 29.99 (m)
Superficie habitable :
1500 pc2
Window type:
Kitchen Cabinets:
Revêtement de la toiture :
Cadastre
Zonage
Date de livraison prévue
2025-08-01 00:00:00
Reprise
No
Possibilité d’échange
No
Certificat de localisation
No -
Numéro de matricule
Date ou délai d’occup.
Driveway
Asphalt
Heating system
Air circulation
Heating energy
Electricity
Equipment available
Central air conditioning
Available services
Fire detector
Foundation
Concrete
Siding
Brick
Bathroom / Washroom
Separate shower
Basement
6 feet and over
Parking (total)
Outdoor (2)
Sewage system
Municipal sewer
Landscaping
Fenced
Window type
Sliding
Room details
| ROOMS | LEVEL | DIMENSIONS | FLOORING TYPE |
|---|---|---|---|
| Living room | Ground floor | 15.0x12.0 P | |
| Dining room | Ground floor | 12.6x9.9 P | |
| Kitchen | Ground floor | 12.6x10.3 P | |
| Washroom | Ground floor | 5.0x5.0 P | |
| Laundry room | Ground floor | 6.0x6.0 P | |
| Primary bedroom | 2nd floor | 15.0x12.0 P | |
| Bedroom | 2nd floor | 11.0x10.0 P | |
| Bedroom | 2nd floor | 10.0x9.0 P | |
| Bathroom | 2nd floor | 11.0x8.0 P | |
| Bedroom | Basement | 10.6x10.0 P | |
| Family room | Basement | 19.0x13.0 P | |
| Storage | Basement | 19.0x10.0 P |
Inclusions / Exclusions
Inclusions Fridge, stove, dishwasher, washer and dryer.
Exlcusions
Exlcusions
Evaluation, taxes and expenses
Year: 0
Lot:$0
Building:$0
TOTAL : $0
Lot:$0
Building:$0
TOTAL : $0
Annual Taxes
TOTAL : $0
TOTAL : $0
Calculation of mortgage payments
Down payment
Financial Details
Taxe de bienvenue (estimé)
0
Capital total payé:
0
Total interest paid
0
Mortgage balance
0