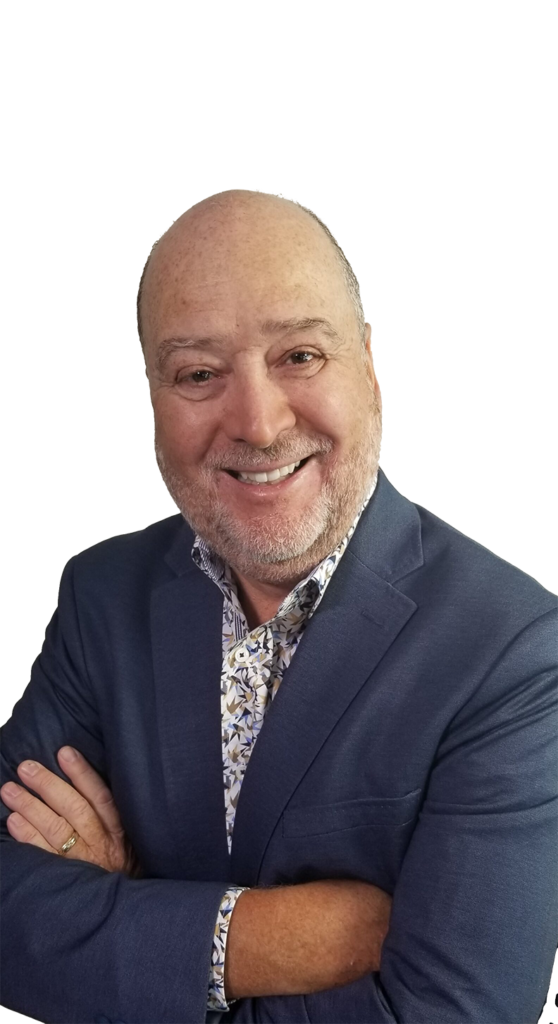
Alleyn-et-Cawood J0X1P0
DESCRIPTION
NEW PRICE BELOW MUNICIPAL EVALUATION! Neil lake,near Danford lake and Mont Sainte-Marie. Waterfront jewel.3000+sf home,maintenance-free,superior construction,.3 bedrooms,huge mezzanine,9'ceilings wood burning high effeciency fireplace.4 season sunroom,wood stove.Spacious kitchen,large pantry area,quartzite counter tops,double sink.Wine cellar.Large composite deck with glass railing.Detached double garage & workshop.200' sandy shoreline, crystal clear lake,small boats only,75 min.from the city,20 min to golf,ski hill,tennis.Incl. 6 appliances,3 storage sheds,1 bunkie and dock.Furniture may be sold separately.Year-round access.
Addenda
A waterfront jewel in the Gatineau hills. 3000+sf home, maintenance-free, custom built by it's owner, an experienced contractor, with attention to details and luxury in mind. 3 bedrooms, huge loft-mezzanine, 9'ceilings and cathedral ceiling in the living room with a wood burning high efficiency fireplace. 4 season sunroom with a wood burning high efficiency wood stove, Spacious kitchen with a large pantry area, quartzite counter tops and island, double sink. Wine cellar. Large composite deck surface with glass railing. Detached double garage plus workshop. 200' sandy shoreline, lake is crystal clear, small boats only, 75 min. from the city, 20 min to Mont Sainte-Marie golf, ski hill and tennis-pickleball courts. Includes 6 appliances,3 storage sheds, 1 bunkie and dock. Furniture may be sold separately. Year-round access. Exterior Features 1.Located on serene Neil Lake, ideal for kayaking, canoeing and swimming. Small boats with electric motors also welcome. 2.Lake is deep and is spring feed. 3.Property boasts a sandy shoreline with 200' of waterfront 4.Located only 1 hour from Gatineau, Quebec, or 1hr. 10 min. from Ottawa, Ontario 5.Also within 25 minutes of Mont St. Marie golf course and ski hill. 6.Exterior of home/double vehicle garage/workshop is maintenance free. Canexel siding, metal roof on garage plus workshop and asphalt singles on the home. 7.Workshop is adjacent/joined to the garage and is insulated with electric heat. 8.Large deck lake side of home has a composite deck surface with glass railing. 9.The property includes 3 garden and storage sheds and a bunkie for added teenagers. These auxiliary buildings are cedar sided. 10.Property comes with three raised bed gardens (enclosed with animal deterrent screening) 11.Lake side includes a 32 x 16' T shaped swimming dock. 12.3 raised flower beds. 13.Vinyl board-n-batten siding for the crawlspace skirting will be added shortly. Home Interior Features 1.3 bedrooms/ 2 -- 3 piece bathrooms 2.Foundation is concrete and piles 3.Built in 2021/22 4.Includes a 16' x 20' four season sunroom, heated with a wood stove and/or electric base board heat. 5.Floors are a mixture of T/G pine flooring and ceramic tile 6.Ceilings are a mixture of drywall and T/G pine. 7.Kitchen boasts a large pantry area, island, two sinks and counter tops are quartzite 8.Large master bedroom includes a full ensuite. 9.9' ceilings plus cathedral ceiling in living room and over large loft area 10.3 split air units for air conditioning and heating, plus electric base boards. 11.Wood burning high efficiency fireplace in the living room and wood burning stove in the four season sunroom. 12.Wine cellar/utility room located in the basement. 13.Drilled well and septic field. 14.40 gal. hot water tank and (salt based) water softening system
Listing agent(s)

Details
Features
Room details
| ROOMS | LEVEL | DIMENSIONS | FLOORING TYPE |
|---|---|---|---|
| Bedroom | Ground floor | 15x11 P | |
| Bedroom | Ground floor | 12x14 P | |
| Primary bedroom | Ground floor | 18x16 P | |
| Kitchen | Ground floor | 16x12 P | |
| Hallway | Ground floor | 8x15 P | |
| Walk-in closet | Ground floor | 6x6 P | |
| Laundry room | Ground floor | 7x8 P | |
| Dining room | Ground floor | 16x9 P | |
| Family room | Ground floor | 16.5x20 P | |
| Living room | Ground floor | 29x15 P | |
| Bathroom | Ground floor | 6x8.6 P | |
| Bathroom | Ground floor | 15.7x5 P | |
| Mezzanine | 2nd floor | 28x19 P | |
| Walk-in closet | Ground floor | 8.7x7 P | |
| Wine cellar | Basement | 16x18 P | |
| Other | Ground floor | 7x8 P |
Inclusions / Exclusions
Exlcusions Personal items, decorations, all furniture, propane tank (rental)
Evaluation, taxes and expenses
Lot:$258,600
Building:$703,400
TOTAL : $962,000
Municipal Evaluation
| Municipal Taxes | $5,264 (2024) |
| School taxes | $300 (2024) |
| Energy cost | $1,700 |